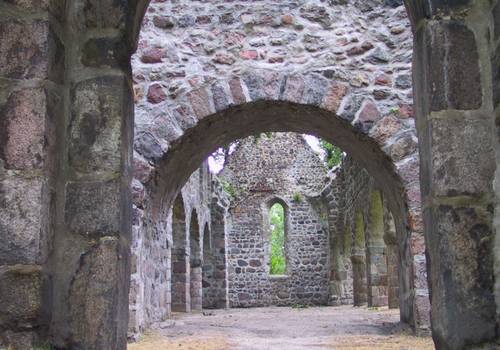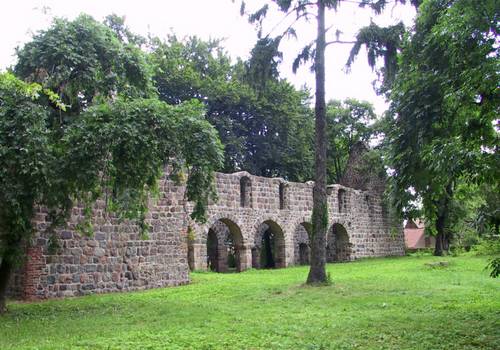Ruins of the church of Our Blessed Lady, Loburg
The former layout of the church of Our Blessed Lady is still apparent from its ruins: a three-nave basilica with longitudinal rectangular choir and western transverse tower.
The building, whose walls were made of carefully squared granite blocks, is thought to date from the late 12th century. The west tower opened up in a great arch to the central nave; the external stepped portal is probably a later addition. Note the unusual variation of column types in the nave walls (square octagonal square round); the exterior side aisle walls were demolished. Considerable sections of the choir area have survived, including parts of the triumphal arch, the priests gate on the north side and the great east lancet window. The church fell into disrepair until 1601, when it was restored. During the Napoleonic Wars (1806-1815), the church was used as a prison and powder magazine. The building was restored as a ruin in 1900. The round-arched clerestory windows were replaced. Concerts are held regularly in the interior. The ruins are freely accessible.

![25 Jahre Siegel - Offi Seite [(c)Administrator]](https://www.strassederromanik.de/de/datei/anzeigen/id/79750,1050/25_jahre_siegel.png)

